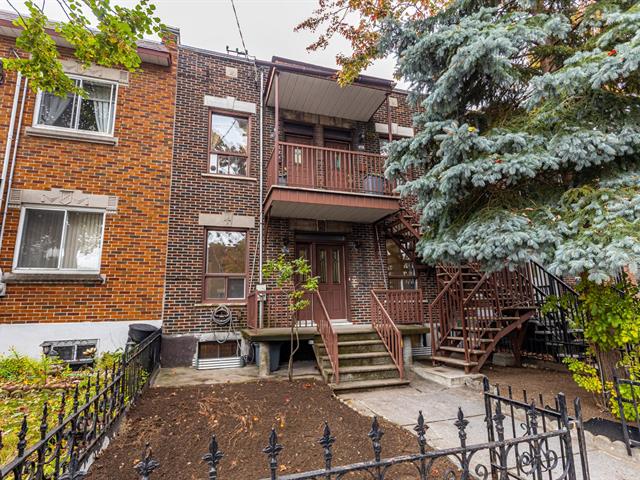We use cookies to give you the best possible experience on our website.
By continuing to browse, you agree to our website’s use of cookies. To learn more click here.
Valérie Tolila
Real estate broker
Cellular : 514 980-2509
Office : 514 875-8000
Fax :

6710, 6714 Rue Cartier,
Montréal (Rosemont/La Petite-Patrie)
Centris No. 28936479

11 Room(s)

5 Bedroom(s)

2 Bathroom(s)
Triplex with garage in Molson Park/Rosemont La Petite-Patrie area! Great opportunity to complete your renovation project according to your tastes. Investment of $60,000 in underpinning/foundation work just completed: 7-foot basement, new plumbing in the basement leading to the main rooms, divisions ready to receive bathroom, family room, laundry room or kitchen. The ground floor has a beautiful large double room with wooden doors and glass tiles. Possibility of 5 bedrooms by using part of the double living room as a 3rd bedroom + 2 bedrooms in the basement to be completed. Single occupancy.
Room(s) : 11 | Bedroom(s) : 5 | Bathroom(s) : 2 | Powder room(s) : 0
Light fixtures, 3 water heaters, alarm system (not connected). 6714: Murphy bed (except matress), refrigerator and stove.
Here is your renovation project in a sought-after area of
Rosemont La Petite-Patrie located in Parc Molson area and
just a few steps from Fabre metro station! Neighborhood
life with an ideal location benefiting from several local
businesses within walking distance.
--- Nearby in the neighborhood ---
- Within walking distance of the following parks; Parc
Molson, Parc Montcalm and Parc Père-Marquette
- Commercial street Beaubien: Near Cinéma Beaubien,
restaurant Pizzeria Geppetto Beaubien, La Grand-Mère Poule
& Shack Attakk Beaubien, La boulette, Boulangerie de
Froment et de Sève, Bistro Chez Roger, Régine Café, etc.
- Near Collège Jean-Eudes High school, Collège de Rosemont
(Cégep), other elementary and high schools
- 2 blocks from Fabre metro station and close to public
transportation
- Cafes, restaurants, grocery stores - Hair salon, dry
cleaner, shoemaker, etc.
- La Bibliothèque de La Petite-Patrie
--- Property Description ---
- Large double living room, one of which can be used as an
open bedroom
- Bathroom on the 1st floor has been partially renovated:
new glass shower with tiles in the shower, vanity and
toilet. (Only the tiles on the walls and floors have not
been replaced)
- 2 closed bedrooms on the 1st floor
- Open concept kitchen and dining room
- Outdoor terrace with small garden, access to the basement
and garage from the outside
- Single garage connected to the basement entrance. The
exterior cladding of the garage is renovated (2024)
- Basement: underpinning work which now allows a ceiling
height of 7 feet. The foundation wall of the basement in
front has been completely redone, while the other 3 have
been dug 4 feet.
- All the plumbing in the basement has been redone up to
the water inlet from the street. The plumbing required for
the 2nd floor rentals has been redone up to the entrance of
the units. The plumbing in the basement is ready to
accommodate a full bathroom, laundry room or kitchen.
- Possibility of 2 closed bedrooms in the basement
--- Description of the rentals ---
#6714 - Rented until June 30, 2025 - $1050/month
- This accommodation has been renovated, kitchen and
bathroom renovated including plumbing.
- 1 closed bedroom
- Includes wall bed, stove and refrigerator
- Washer/dryer installation
- Shared front and rear balcony
- Outdoor storage for exclusive use
#6712 - Rented until June 30, 2025 $505/month
- Double living room + kitchen
- Shared front and rear balcony
- Outdoor storage for exclusive use
We use cookies to give you the best possible experience on our website.
By continuing to browse, you agree to our website’s use of cookies. To learn more click here.